Downtown Berkeley BART Plaza & Transit Area
Berkeley, California
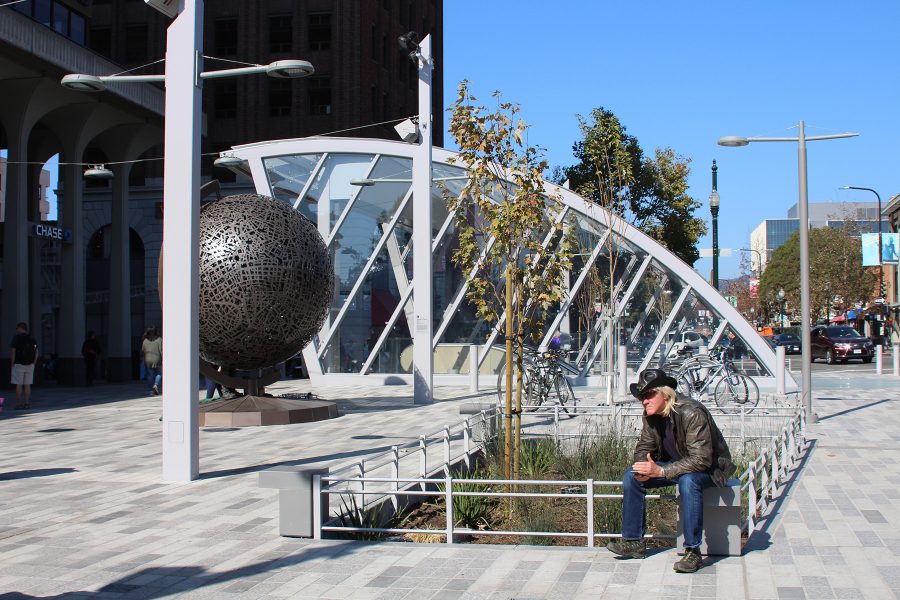
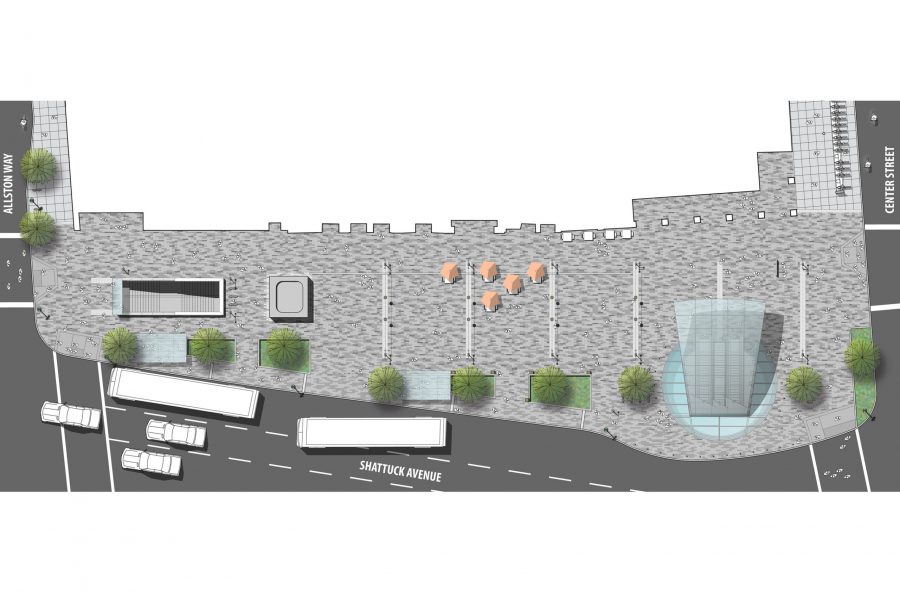
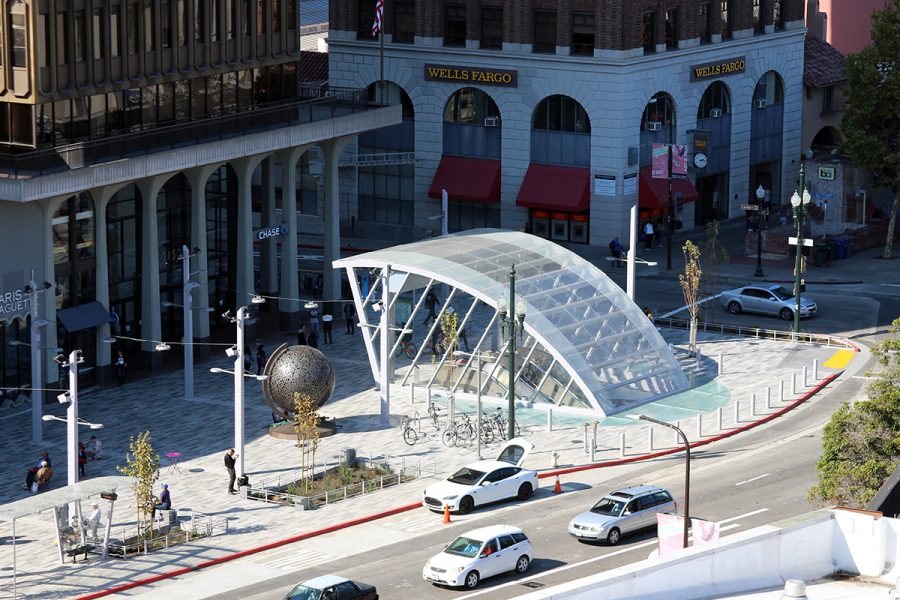
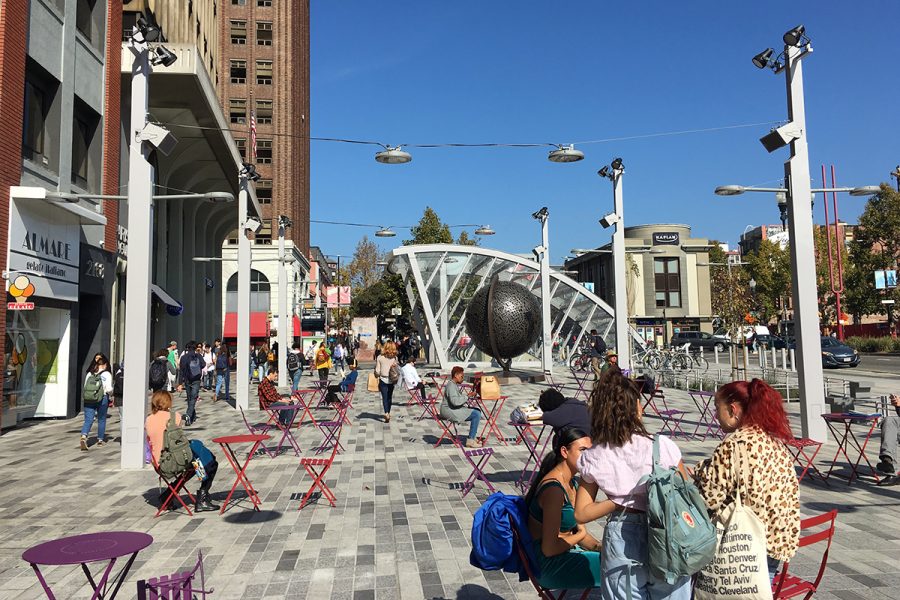
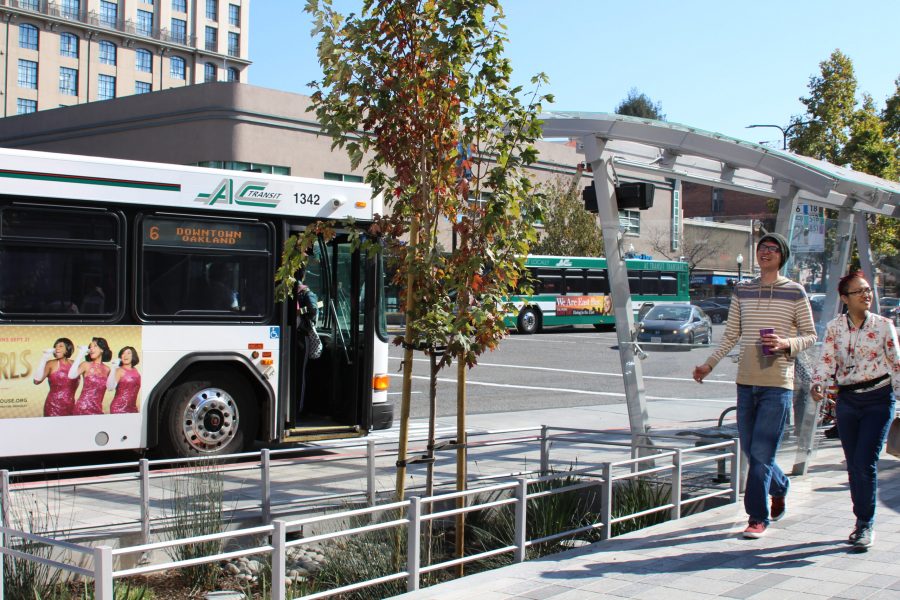
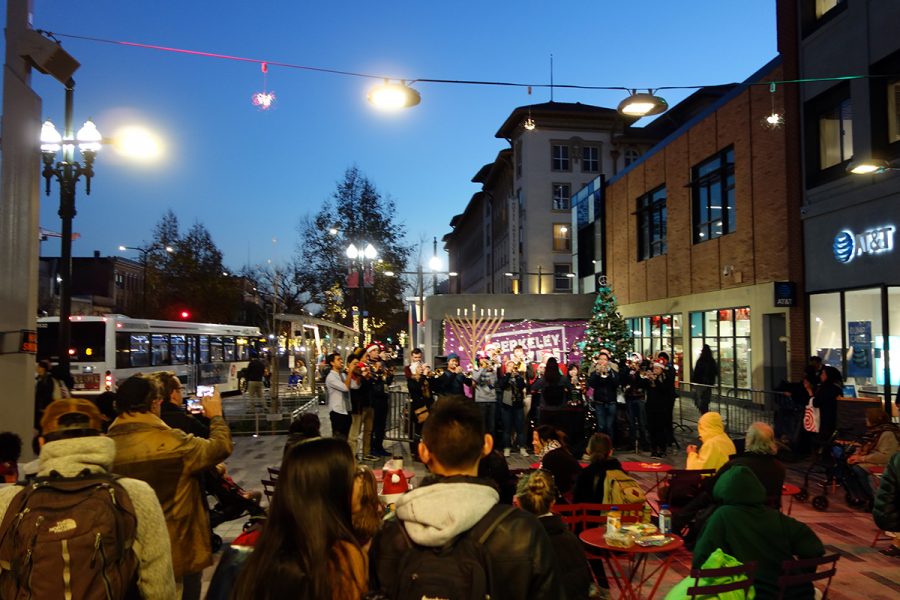
Client: City of Berkeley / BART
Role: Lead Consultant, Urban Design Plan, PSR&E, community engagement, and 35% construction documentation; Subconsultant, Design development, construction documentation, construction administration support
Project Duration: 2005 – 2019
Key Features
- Redesign of civic plaza and transit center to increase downtown vibrancy and improve transit use
- Flexible and open plaza design allows a multitude of concurrent social, civic, and functional uses
- Unique plaza design, along with stormwater planters and public art, enhances placemaking and sustainability in the city center and at a heavily used transit center
Description
The Downtown Berkeley BART Plaza and Transit Area enhances bus and Bay Area Rapid Transit (BART) connectivity, facilitates bicycle and pedestrian activity, and modernizes the block long area with a flexible pedestrian plaza to enhance downtown’s vibrancy. Designed as a flexible open space with through circulation maintained at the edges, the plaza accommodates a range of events and daily activity including movable café seating, street fairs, performances, and other public and pop-up events.
CD+A led several successive planning and design phases for the redesign of the plaza for the city. Beginning in 2005, CD+A led a team to develop alternative designs to address major design decisions for a bus rapid transit terminal station that was considered at that time, moving or modifying the primary BART entry and exit, opportunities for street closures to increase pedestrian space, adding new public open spaces, and realigning the Shattuck Avenue couplet into a two-way street. Project alternatives were workshopped with the broader community and stakeholders to develop a final concept plan that defined near- and long-term improvements for the area. CD+A then led a team to prepare a Project Study Report that included cost estimates and a phasing approach for near-term improvements. CD+A led a team to move the project through the Design Development and Preliminary Engineering stages, completing 35% construction drawings. CD+A produced landscape and initial architectural designs for the Plaza’s custom transit infrastructure. In addition, CD+A assisted the city in successfully securing implementation funding for the project.
Most recently, as part of a team charged with design redevelopment and preparation of the plaza and transit center construction documents for BART, CD+A designed and detailed landscape, hardscape, and site furnishings to complement the custom BART entry structures and AC Transit bus shelters. These designs translate into architectural pavers, energy efficient lighting, low metal railings around bioretention planters, landscaping, and bicycle parking that come together to serve as functional and placemaking elements.
