East Whisman Precise Plan
Mountain View, California
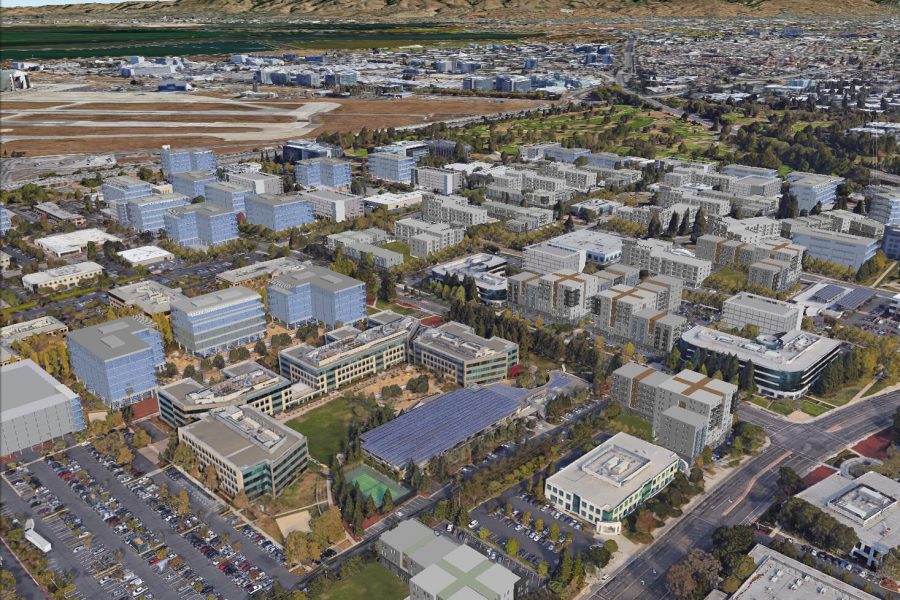
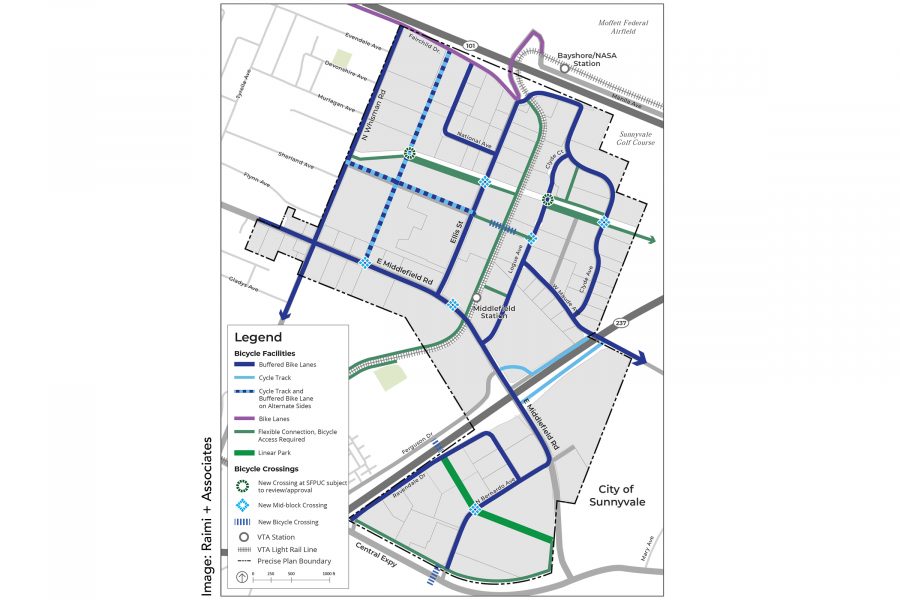
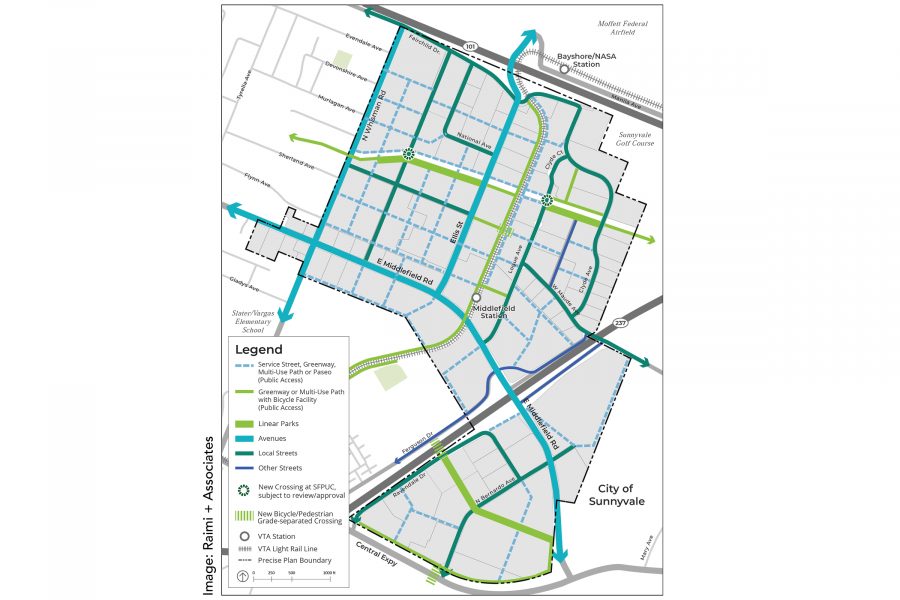
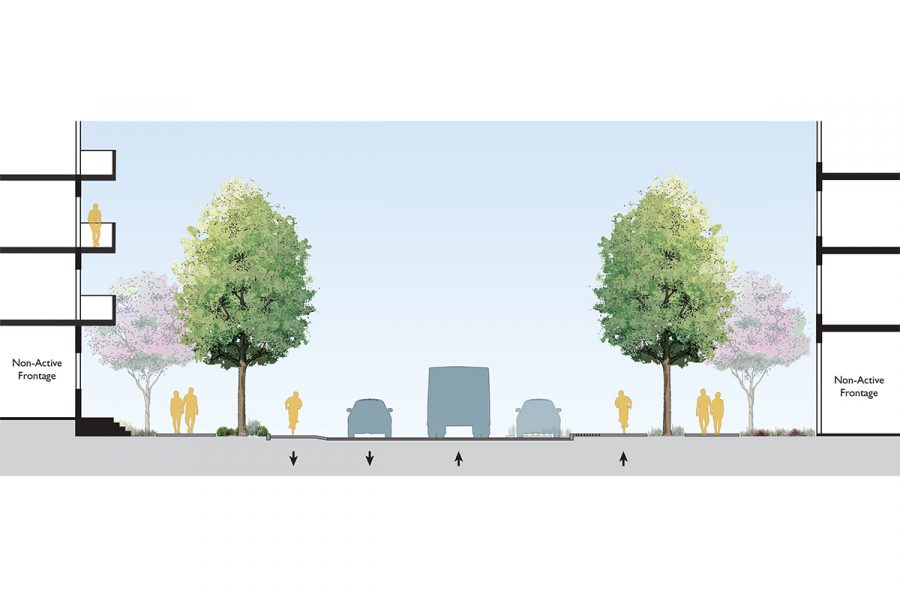
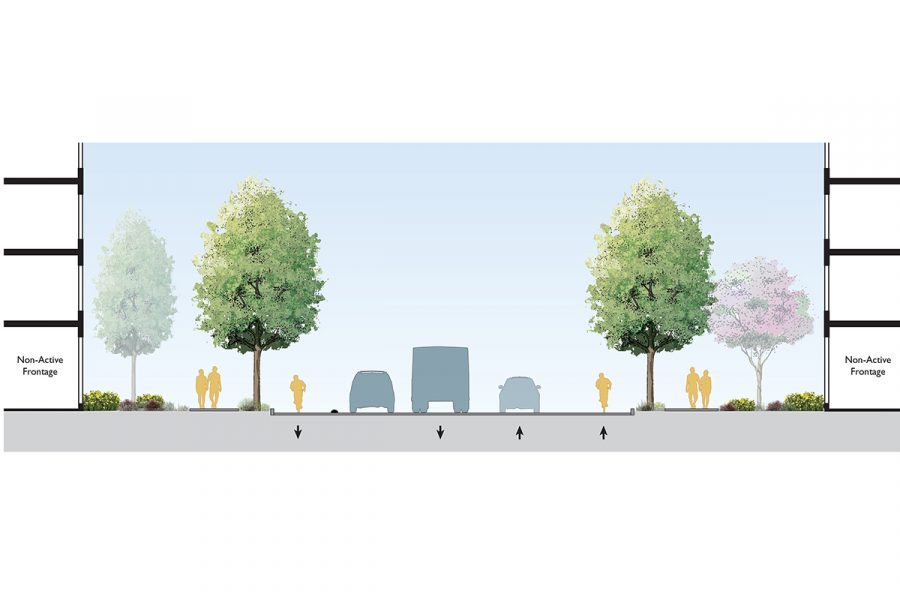
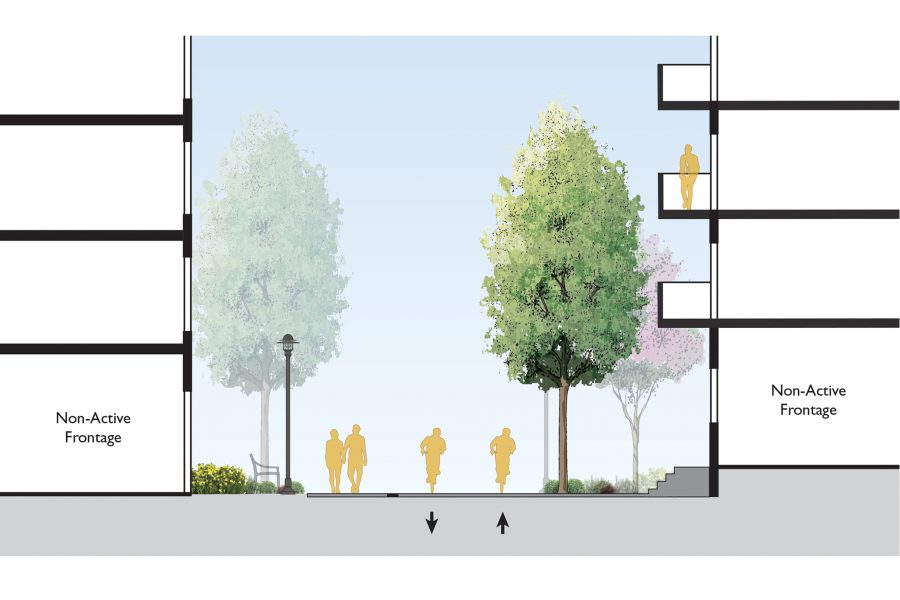
Client: City of Mountain View, Santa Clara Valley Transportation Authority
Role: Urban Design Lead, Street Design Lead
Project Duration: 2016 – 2019
American Planning Association California Chapter – Comprehensive Plan, Small Jurisdiction Award of Excellence, 2020
Key Features
- Mix of new and re-imagined existing streets designed as pedestrian-friendly multimodal and green streets
- Extensive network of pedestrian and bicycle facilities
- Street and streetscape policy, design, and guidance accommodates a growing urban density and changing land uses
Description
Funded by a Priority Development Area planning grant, the East Whisman Precise Plan was prepared to guide future redevelopment into a pedestrian-friendly and mixed-use transit-oriented development district and coordinate multimodal and streetscape improvements in East Whisman. The plan accommodates increased density and changing land use and provides guidance on site, building, street, and infrastructure design and improvements that implement the City’s goals to create a more livable, sustainable, connected, and attractive community.
CD+A worked to emphasize complete and green streets, and streetscape designs and standards in the plan to increase multimodal access, comfort and convenience; community identity; placemaking; public open spaces; access to transit; and wayfinding. The majority of existing streets will be retrofitted by removing or narrowing vehicle lanes or parking lanes to accommodate dedicated bicycle facilities and providing corner bulbouts. New streets are designed for multimodal use, along with street trees, site furnishings, and green infrastructure for stormwater treatment. Enhanced pedestrian, bicycle, and multi-use paths and facilities will create a more connected East Whisman and clear wayfinding elements will help visitors and residents navigate with ease.
